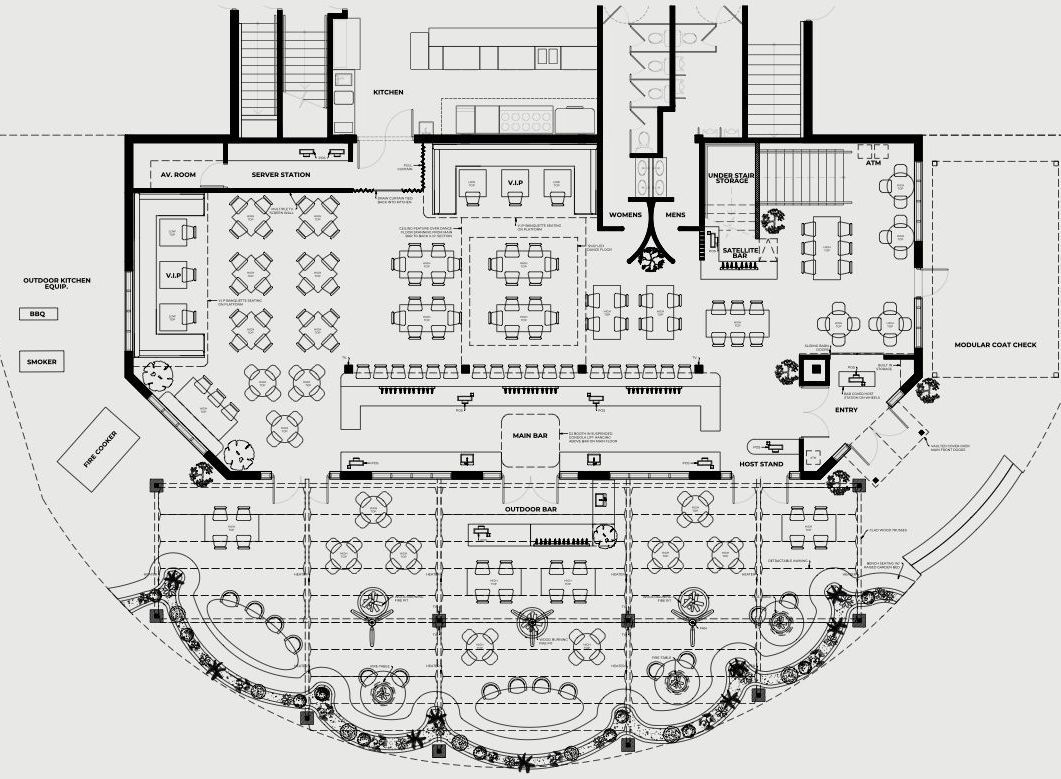
2D DRAFTING
2D drafting is a foundational part of the interior design process. These technical drawings provide clear, scaled representations of a space from top-down (floor plans) and side views (elevations), helping bring design concepts to life with precision and clarity.
At nwd studio, 2D drafting services include floor plans, cabinetry elevations, and reflected ceiling plans — everything needed to communicate design intent and support construction or renovation workflows. Whether you're a designer needing support with documentation or a builder coordinating with trades, these drawings ensure every detail is aligned and accurately executed.
DELAWARE
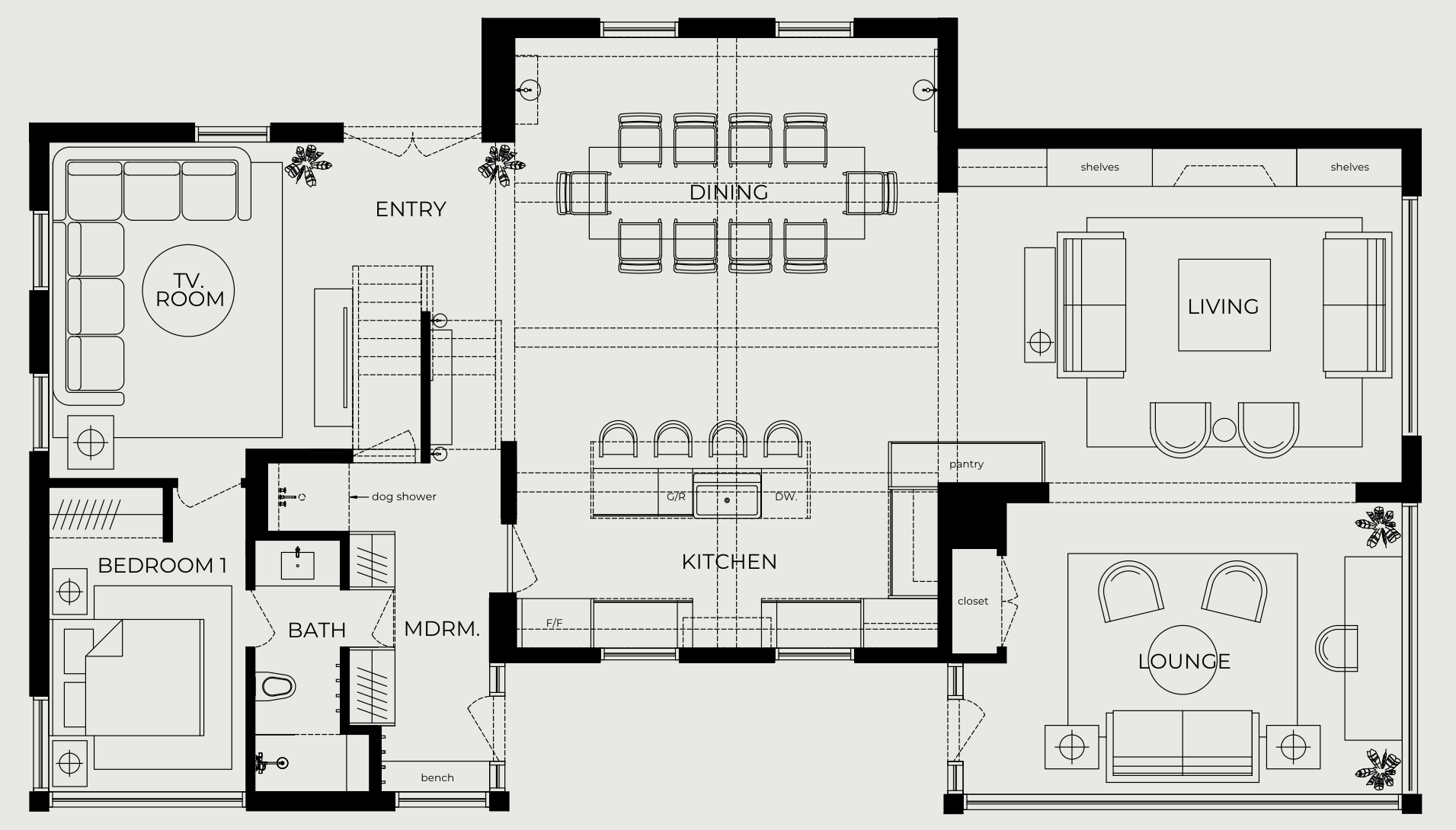
GRANDBEND

LEEZUR
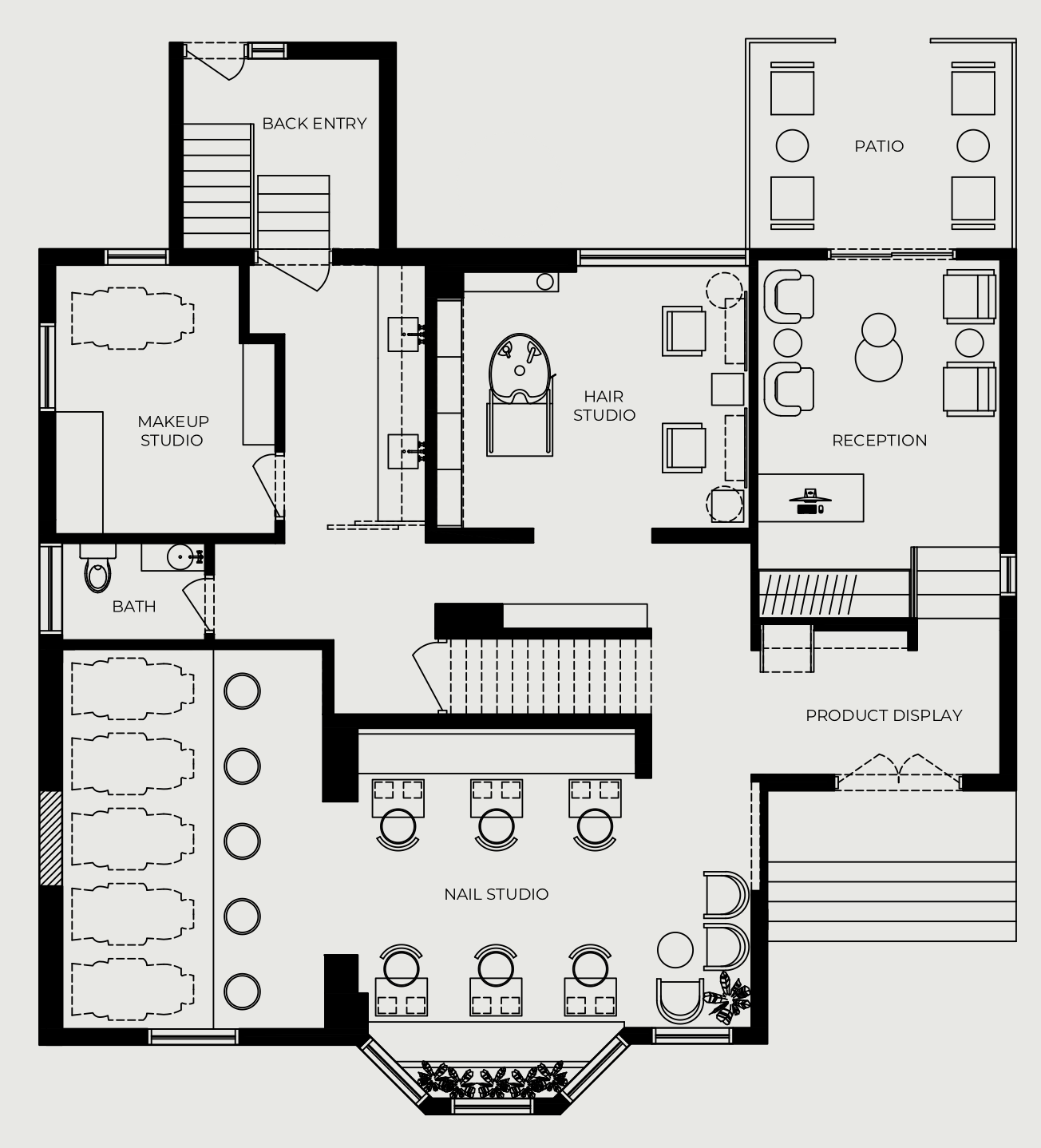
MARISSA
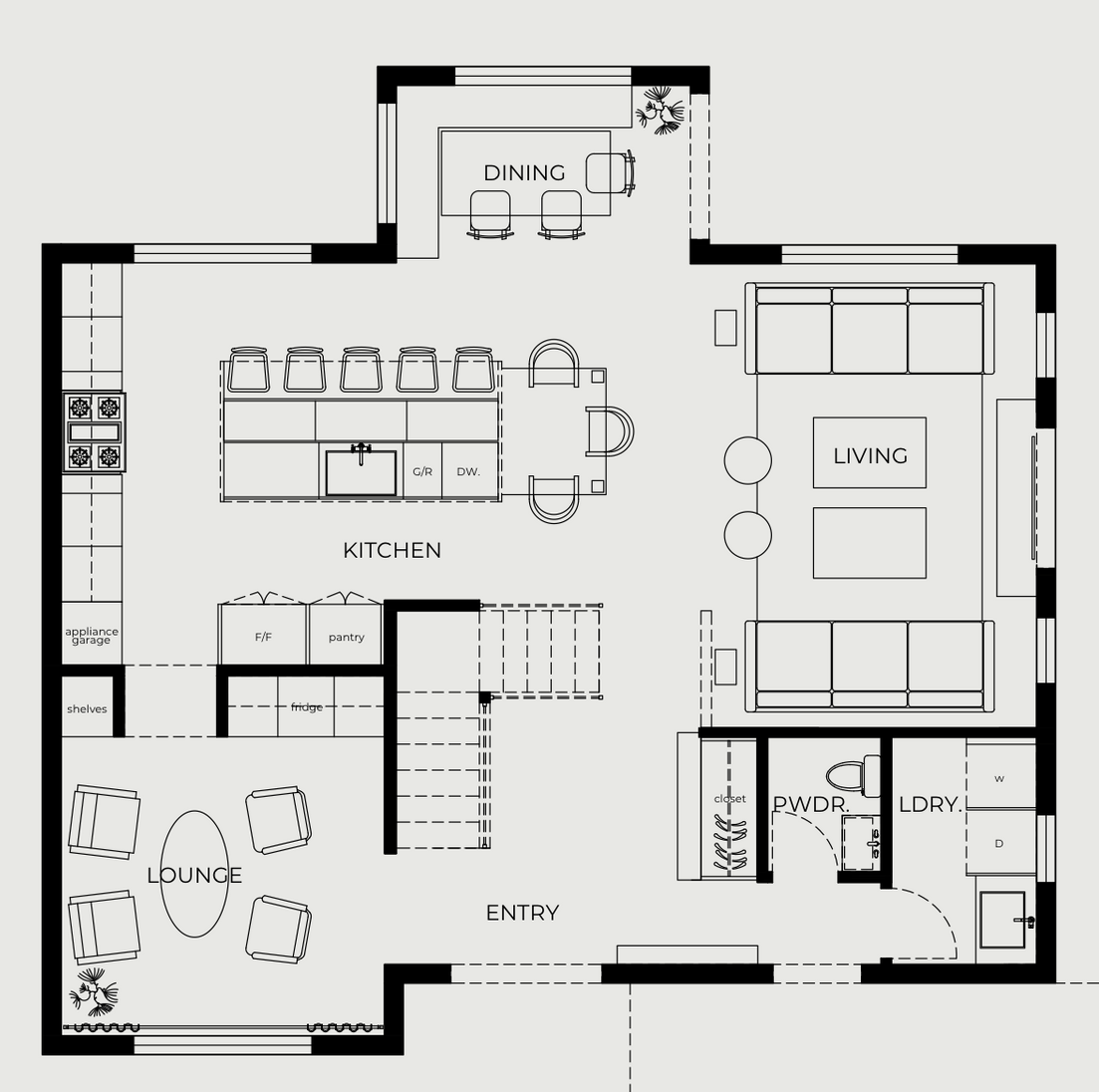
MEDWAY
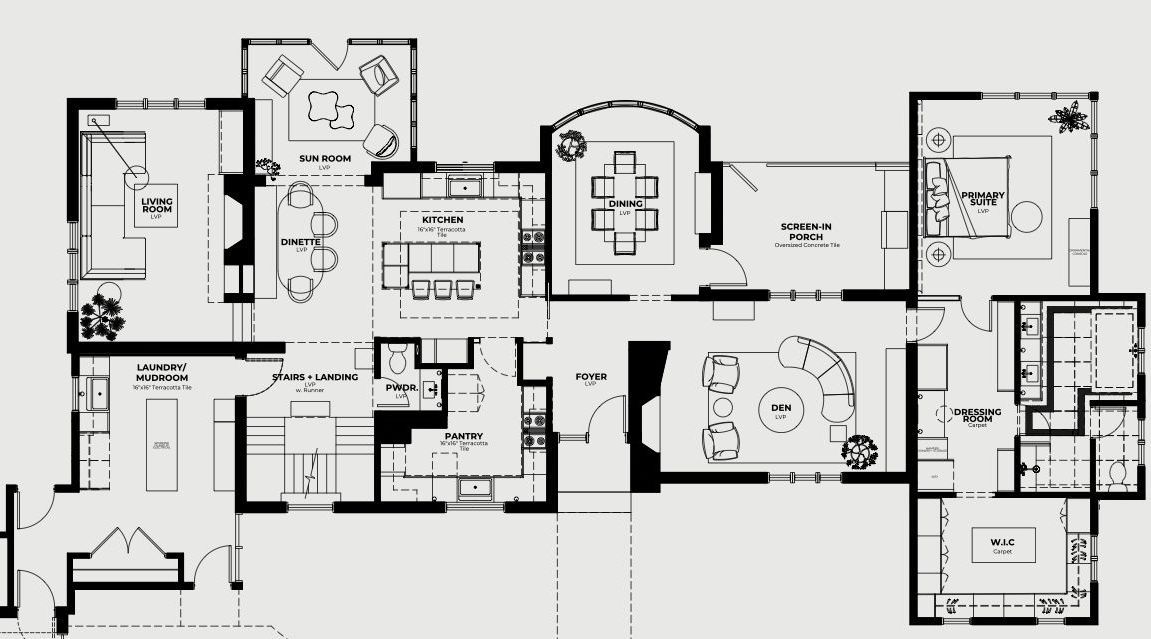
RUSTY'S AT BLUE
